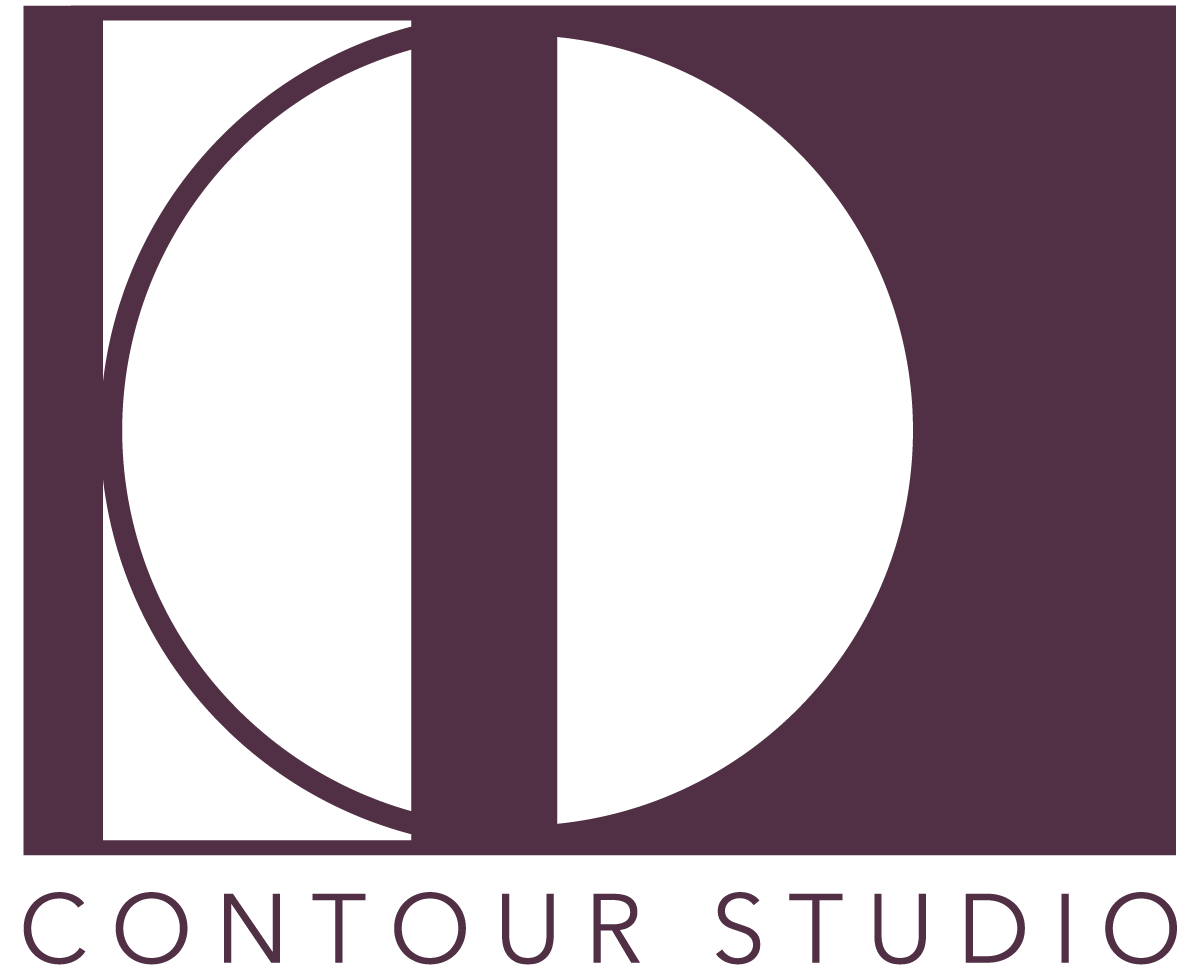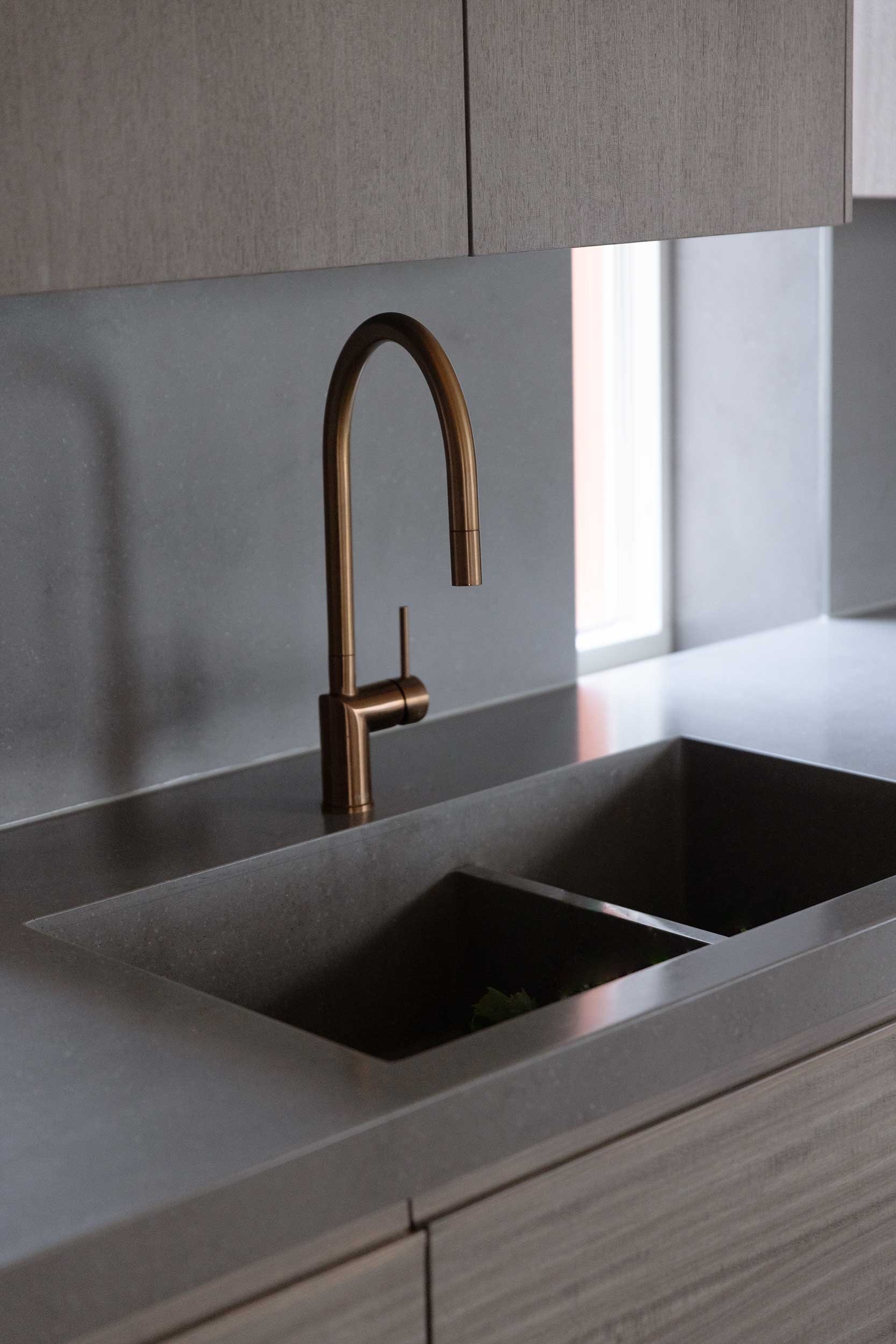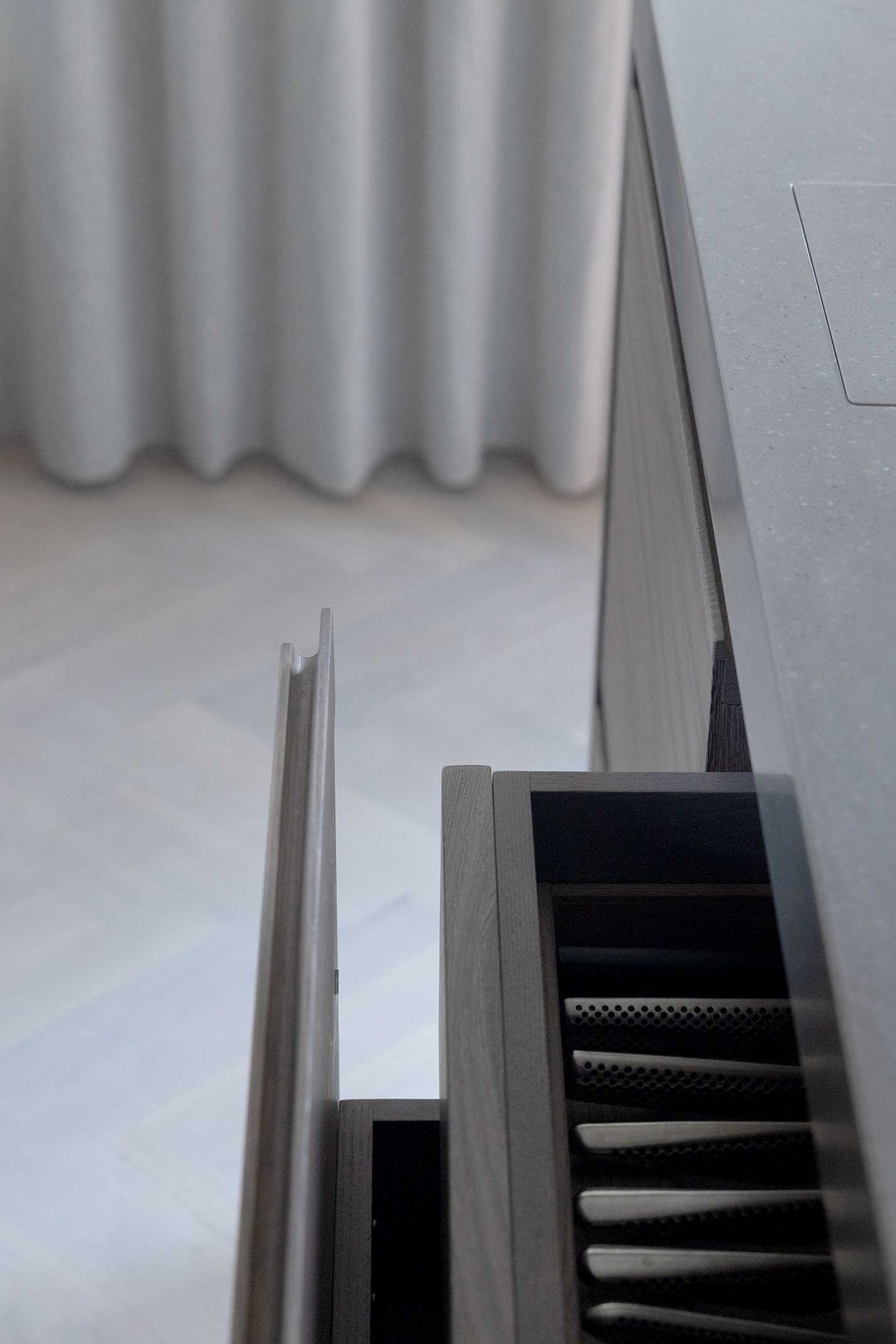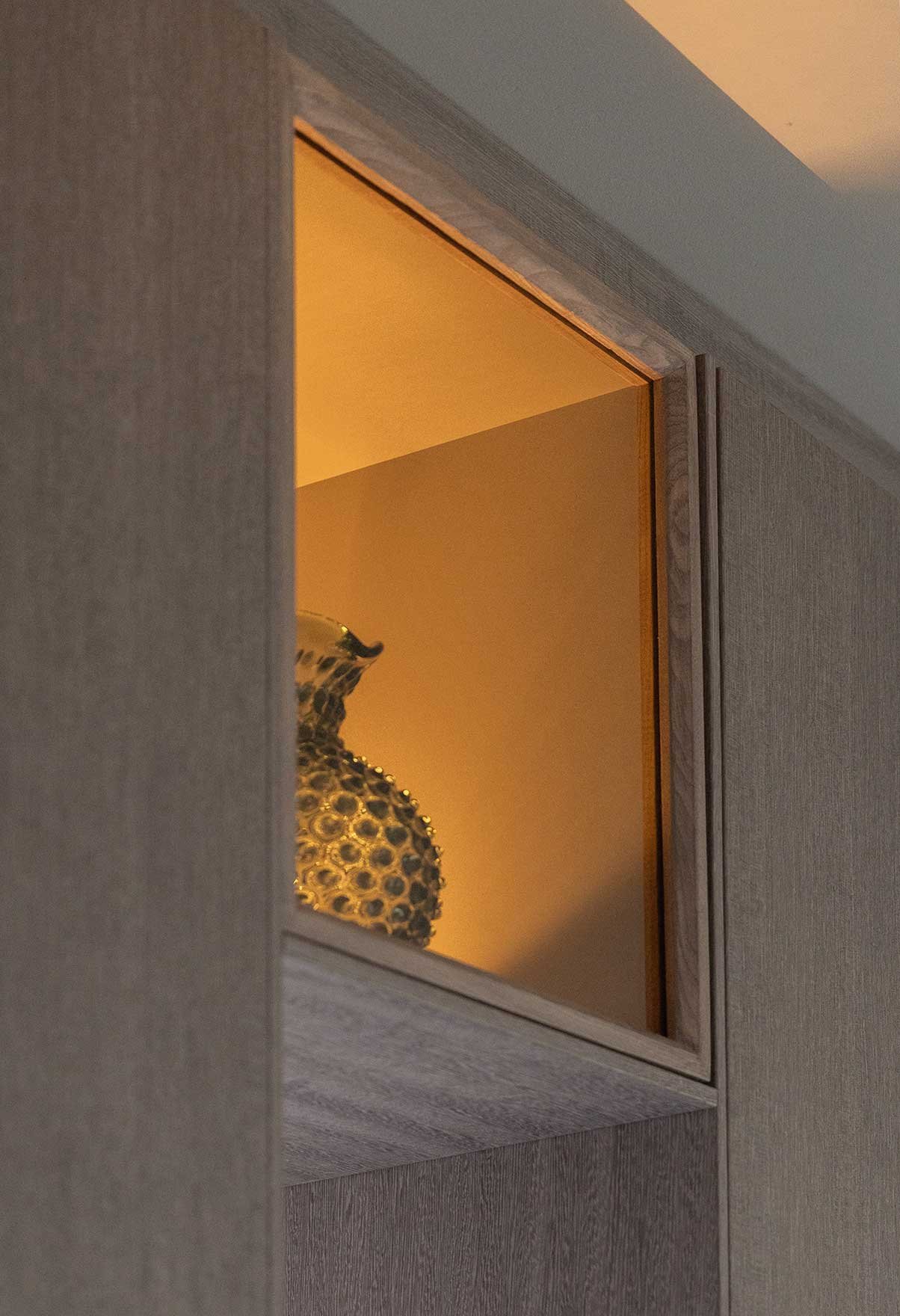CONTEMPORARY RESIDENTIAL INTERIOR DESIGN
LAKESIDE VILLA
The project involves a comprehensive renovation of a beautifully designed 2-story split-level house, perfectly situated on a sunny slope just in front of a tranquil lake. Contour Studio was responsible for the conceptual creative direction, meticulously selecting the materials, fixtures, doors, and an entire cohesive color palette that enhances the overall aesthetic. We delivered bespoke furniture tailored for various spaces, including the kitchen, dining room, walk-in closet, bathrooms, and home office, along with custom fitted furniture for the hallway with a deep attention to a researched material selection & colourscale.
TEXTURES CALLING HOME
The color palette is of a subtle natural colorscale, recalling nature & giving textures and a soft & considered materiality. Creating a welcoming home for a family.
CUSTOM MADE CARPETRY
Kitchen fitted around the windows & integrated curtain rails to experience the whole ceiling hight. With integrated spots, sound & kitchen fan.
VILLA | ca 350 sqm divided in 2 floors
LOCATION | SWEDEN
ASSIGNMENT | Complete refurbishment - in collaboration with Fokus Arkitektur
CONTOUR’s MISSION | Conceptual creative for architectural elements choises & interior architect
bespoke design of | bathrooms, kitchen & dining room , wic, home office, open stove, hallway warderobe solution with integrated seating.
PHOTOGRAFER | Jeremy Rice
Thank you to my lovely clients for the trust & letting us photograph












